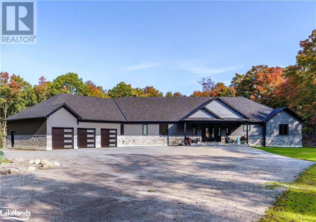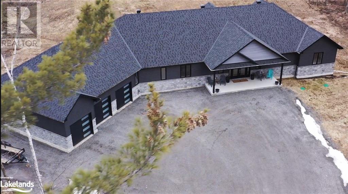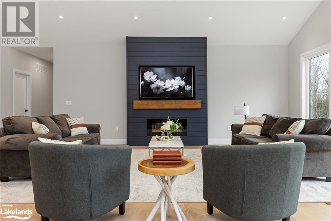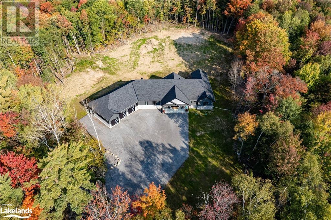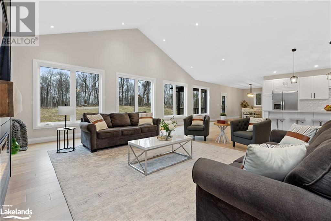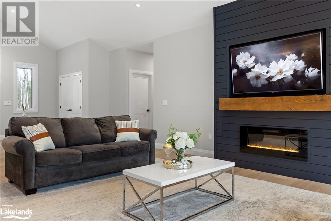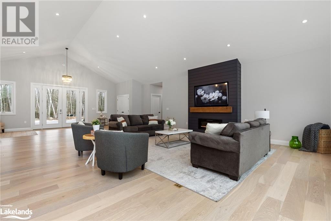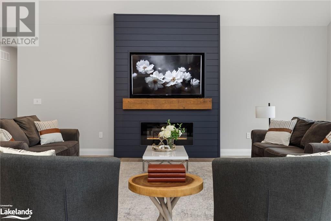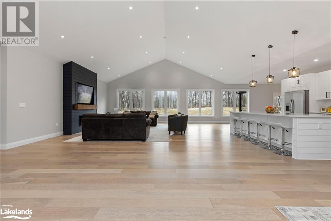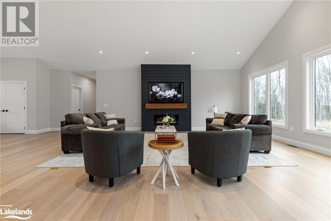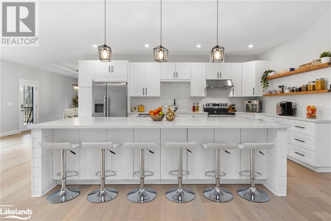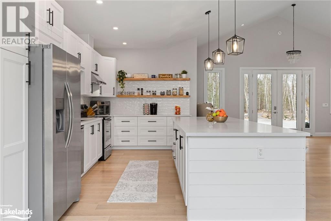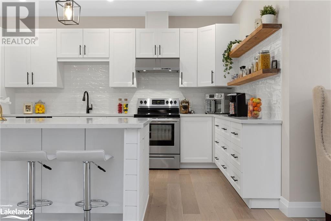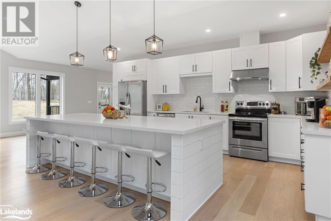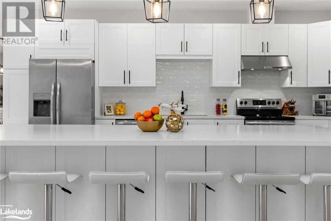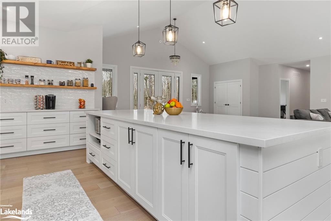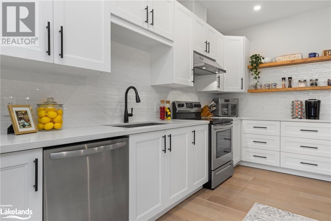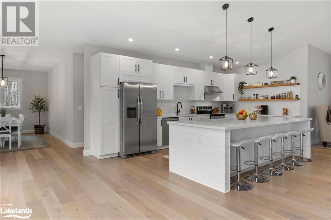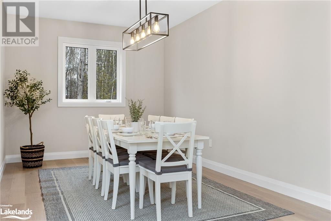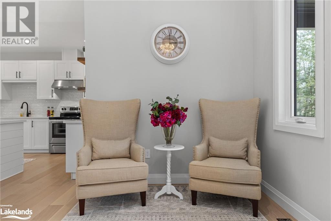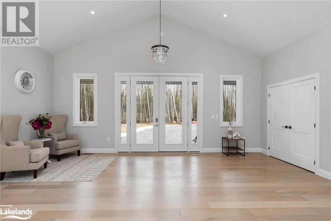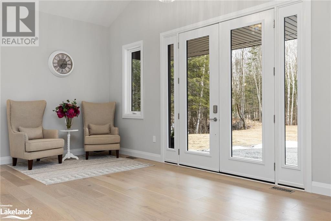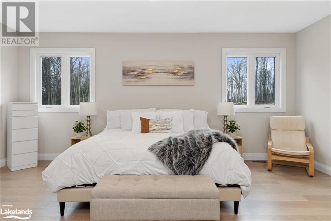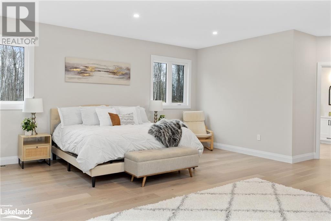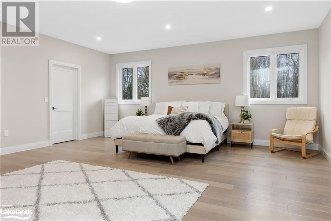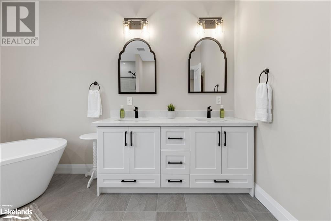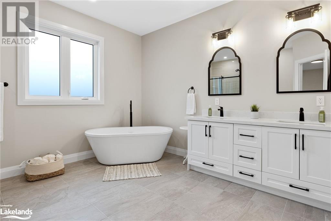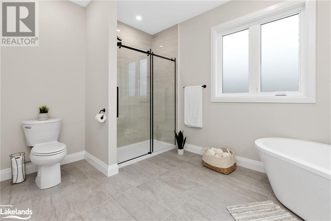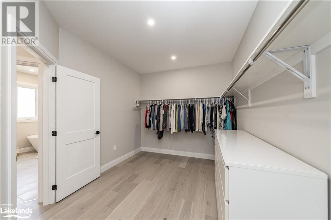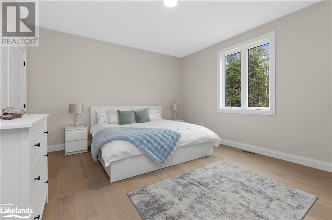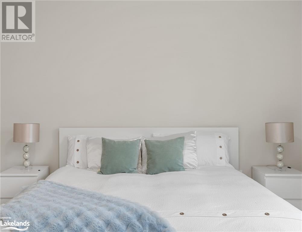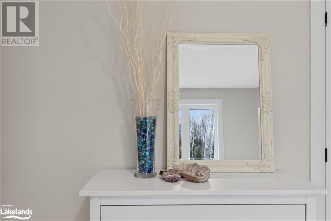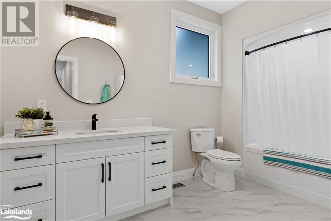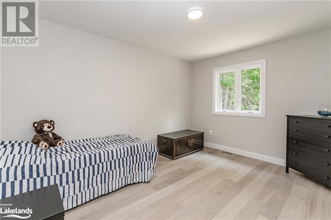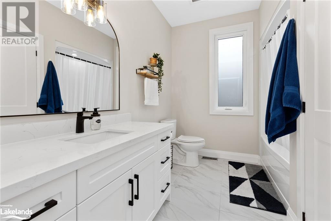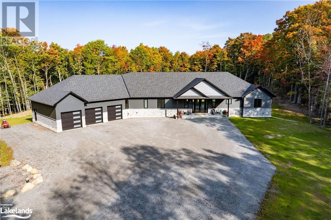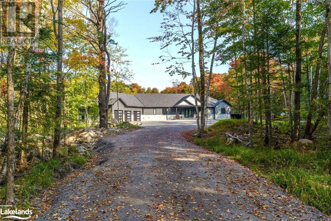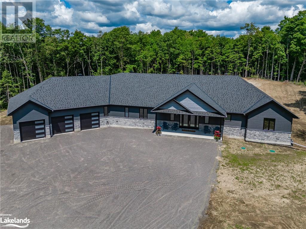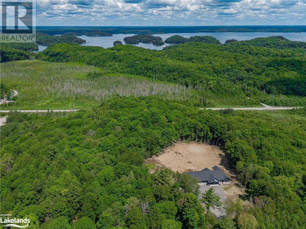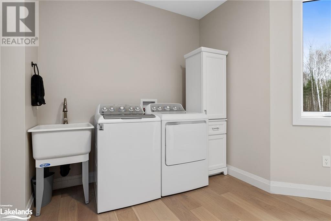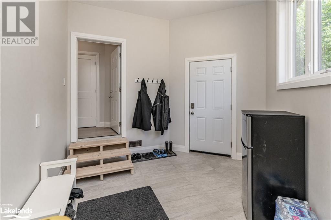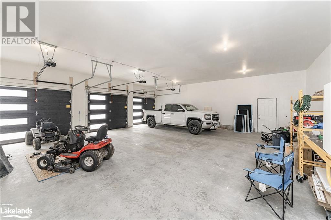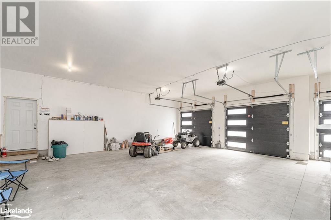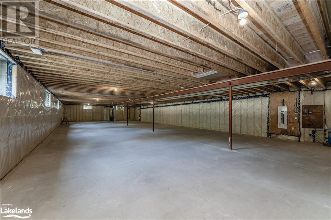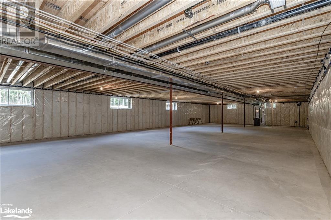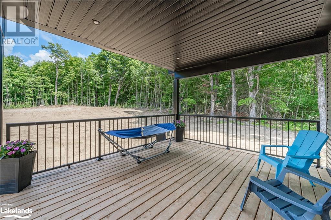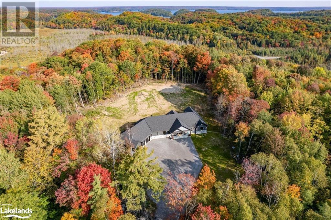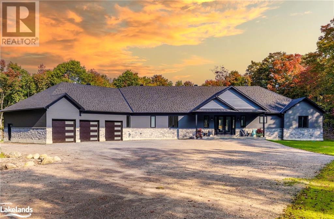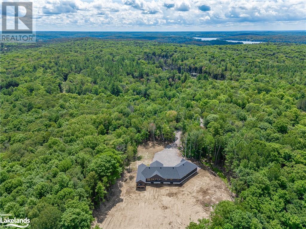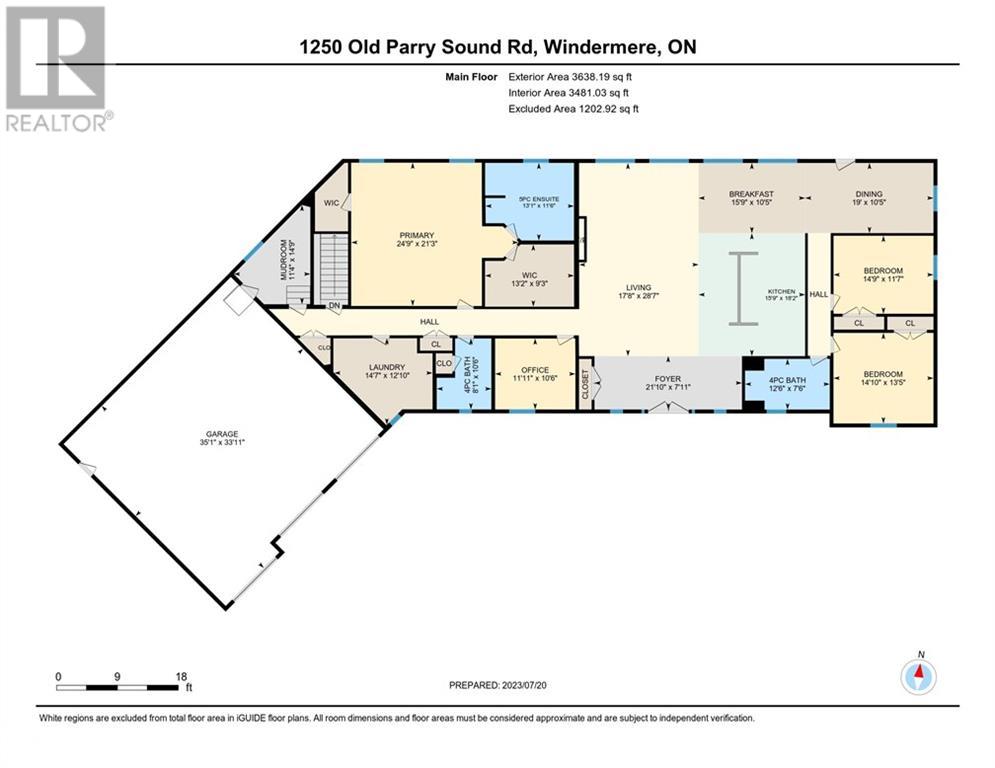STUNNING custom built 3500 sq ft bungalow built in 2022 on 10 ACRES!! Featuring a gourmet kitchen, a huge great room and a formal dining room, this home is perfect for entertaining or big families! The open concept living area is surrounded by a wall of 6×6 windows overlooking the rear yard with an abundance of natural light. The custom fireplace is a show piece along with the 21ft Foyer, Chandelier and Vaulted ceilings. Gorgeous hardwood throughout the home allows for warmth. The impressive kitchen is equipped with stainless steel appliances, pot drawers, quartz countertops, a deep one piece stainless steel sink along with a 10FT island and custom floating shelves. 4 bedrooms and 3 full bathrooms offer plenty of space. Separate principal and guest wings on either side of the home allow for privacy with in-law potential. The master bedroom is exceptional with his and hers (13×9) closets and a seating area. The master ensuite has a spa-like feel with a deep soaker tub, programmable heated floors, a walk in shower and a double quartz vanity. Enjoy the outdoors with covered porches on the front and rear of the home. 3 car garage (35×34) is great for all of your toys along with ample parking outdoors (25+ cars!). A large mud room and laundry room have plenty of storage space. This property has 400 AMP brought in on site with the option for a SECONDARY dwelling. Potlights throughout the home and open concept living! An oversized basement with 9ft ceilings, 4×6 windows and is already studded and insulated ready for your finishing touches! 2 water heaters (owned) and a Rheem wifi thermostat and HRV. The exterior features vinyl siding, stone skirting, 28×8 front concrete porch, Soffit potlights and premium roof vents. Minutes away from Diamond in the rough golf course, boat launch and Skeleton Lake Marina. Bracebridge and Huntsville are both approx 20 minutes away. Rosseau and Port Sydney are 15 mins away for lakes, beaches, farmers market and shopping. (id:24313)





