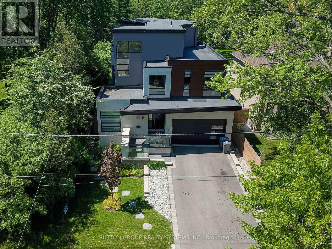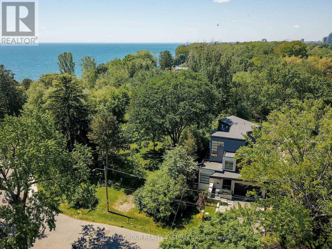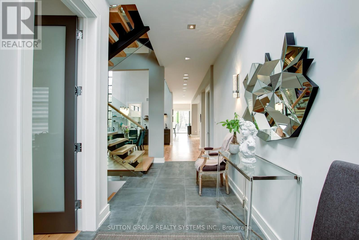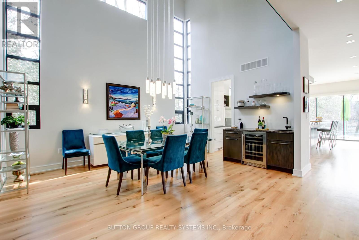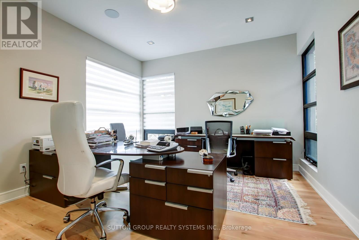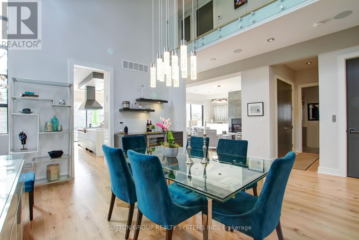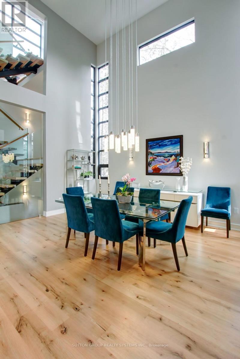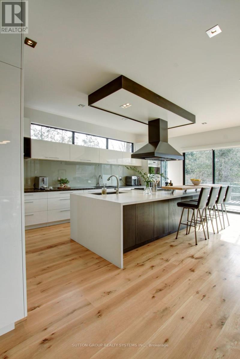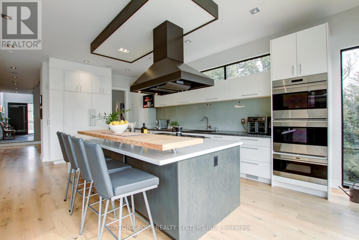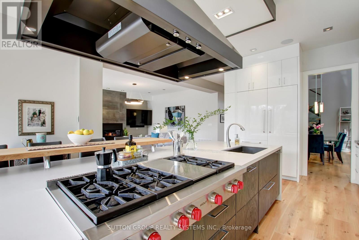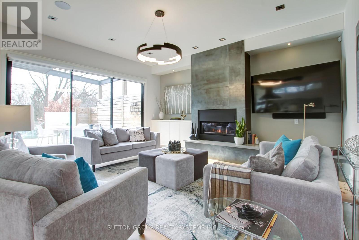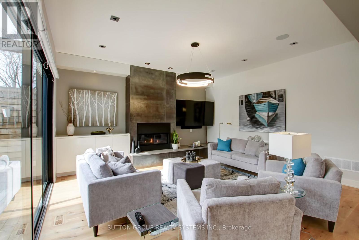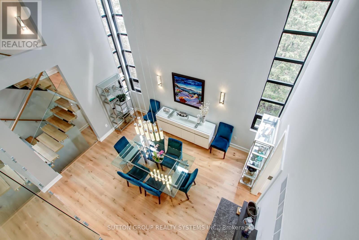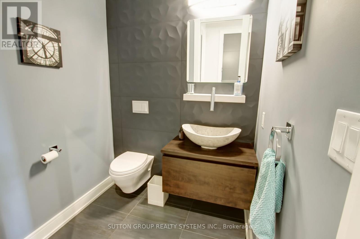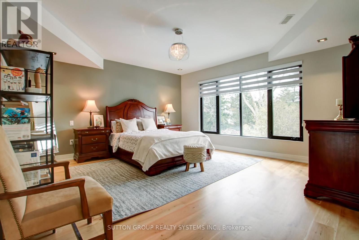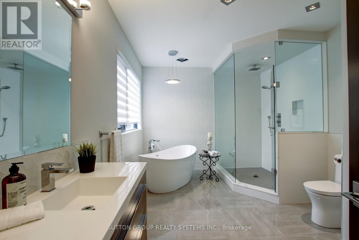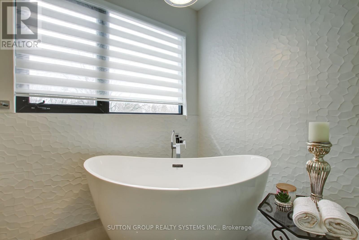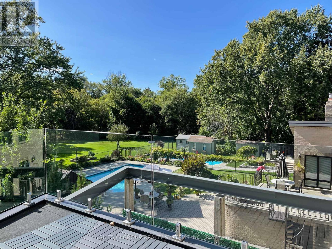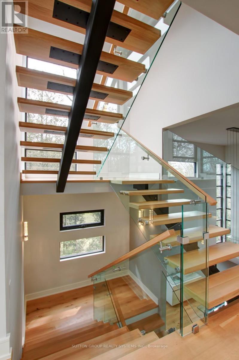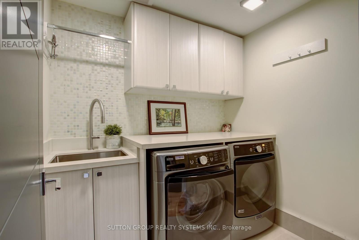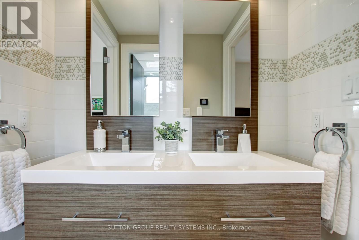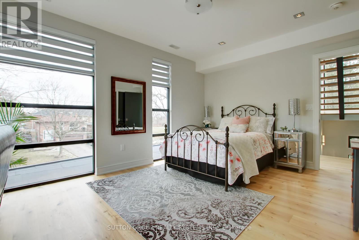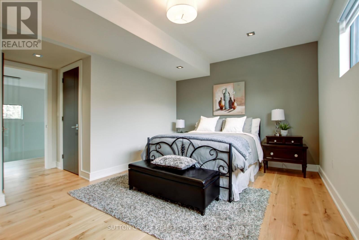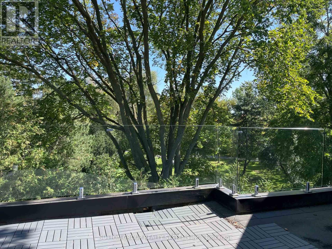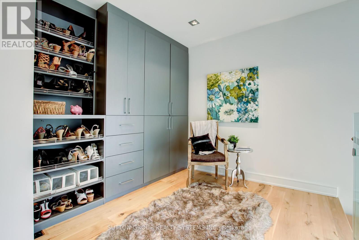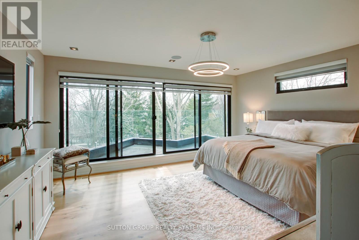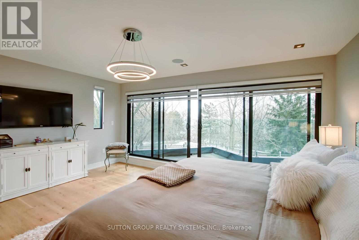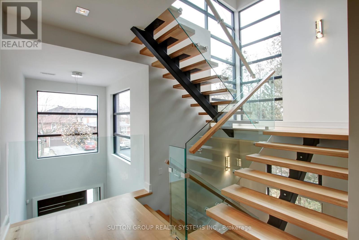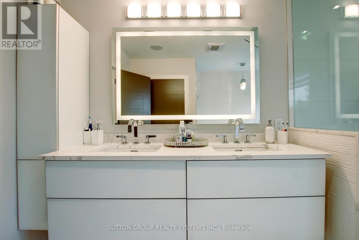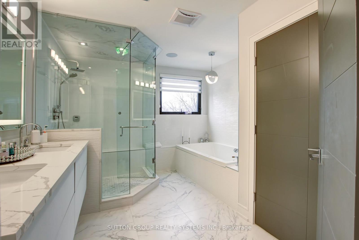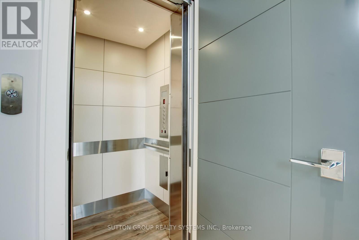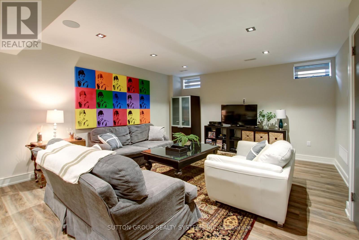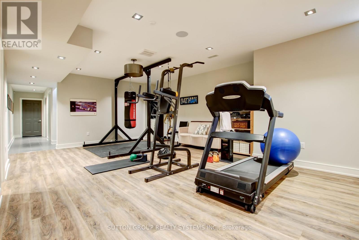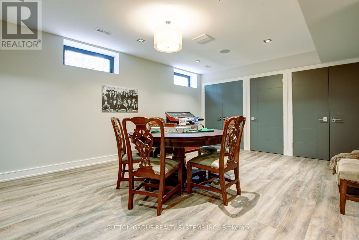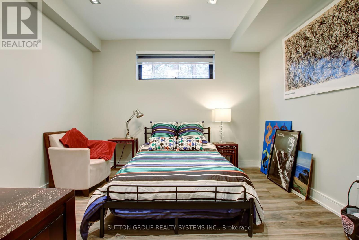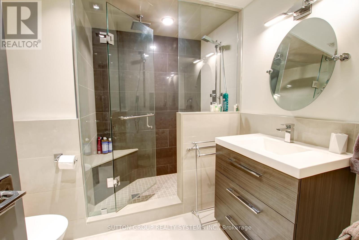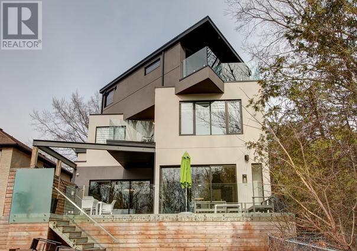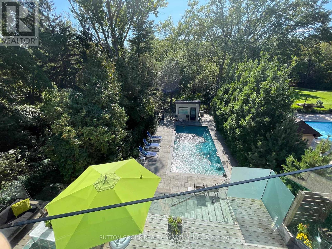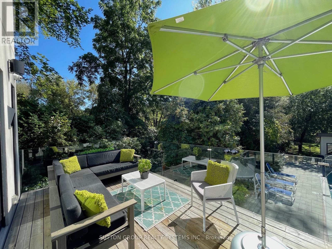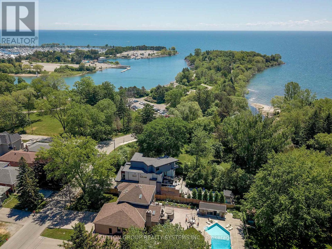Live by the lake; surrounded by trees & water, this light-filled, architecturally unique custom home offers an inviting ambiance with a modern flair. Prime, 249 ‘ deep lot, very private lot with Lake & Cooksville creek views. Attention to detail, high quality finishes, complete with elevator. Enjoy a functional floor plan with approx. 5500 sq ft of luxury finished living space, a true chef’s kitchen with wolf-subzero integrated appliances, breakfast bar, & walk out to huge deck; an entertainer’s dream! 2nd floor features second Primary Suite, and 2 more bedrooms with a semi ensuite bath & walk-in closets. Retreat to the 3d floor Primary oasis which is oriented towards the lake, with 2 walk-outs to enjoy, (one w gas hook-up), custom built-ins, & a spa inspired ensuite. 7″” Wide plank, finished-in-place, live-sawn white oak flooring throughout, radiant floor heat in lower level, heated ensuite floors, led fixtures, Control 4 smart home. Enjoy spectacular views from every room. **** EXTRAS **** See attachment for full feature list . Private backyard with Salt water pool & equip with laminars, LED lights, pool cabana with wet bar & 2 pce bath, irr.system. Solid core doors, 2 furnaces & 2 A/C, built-in speakers. Only one neighbour! (id:24313)





