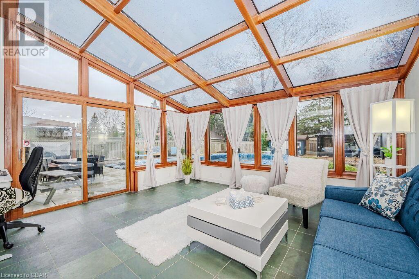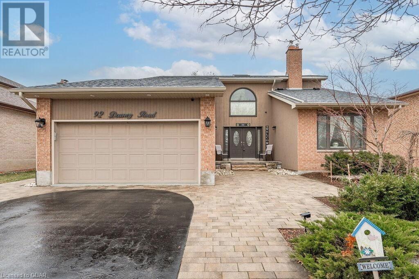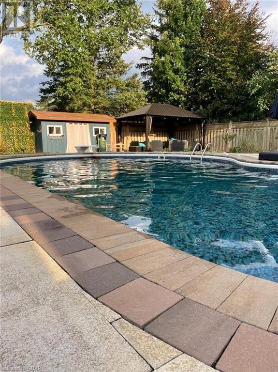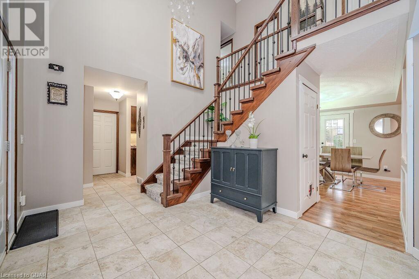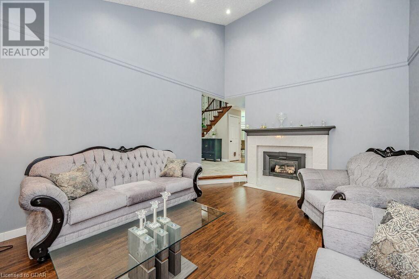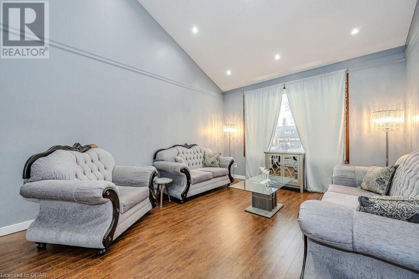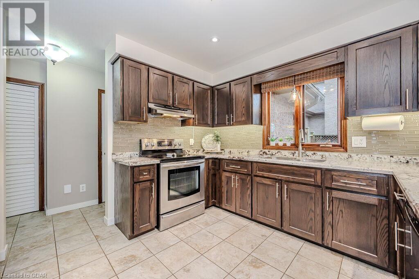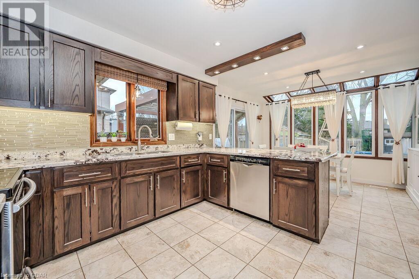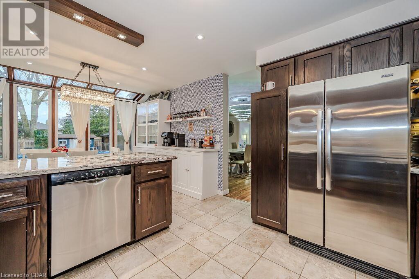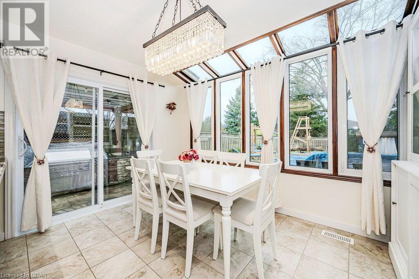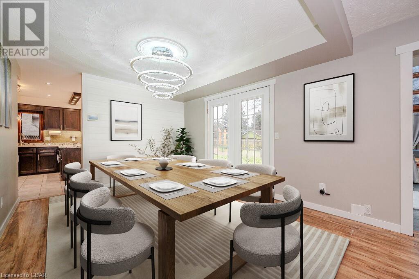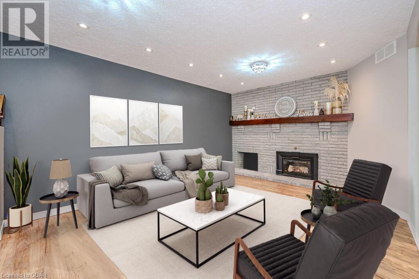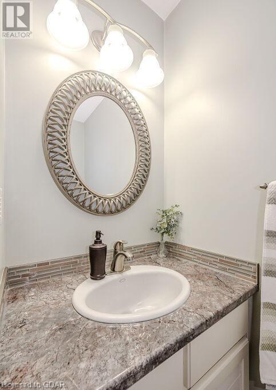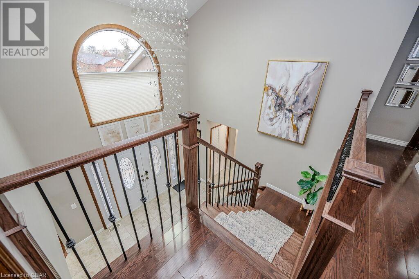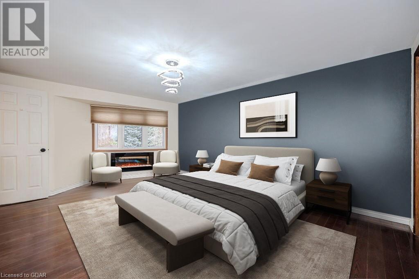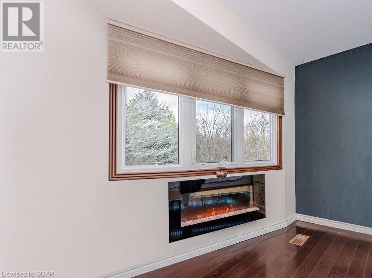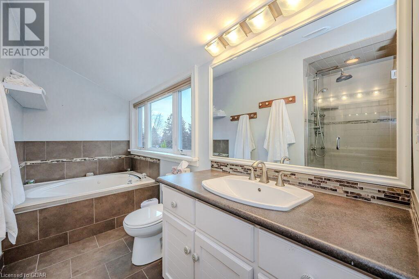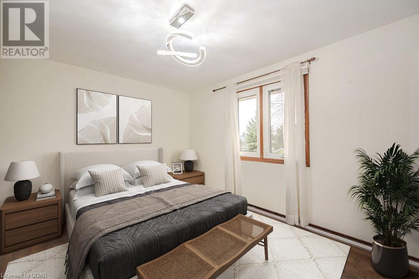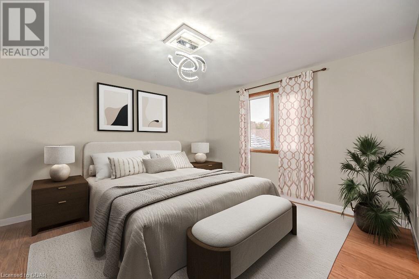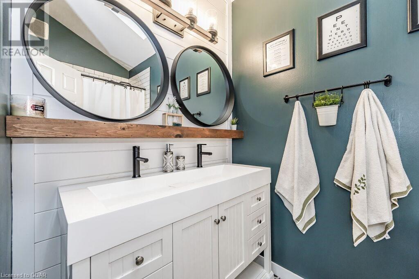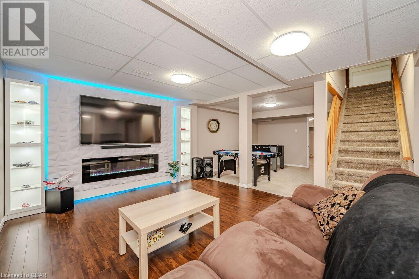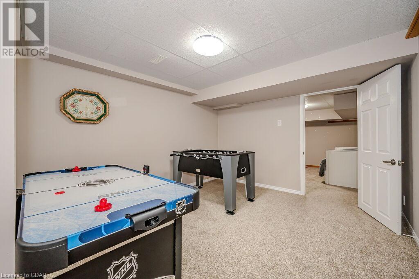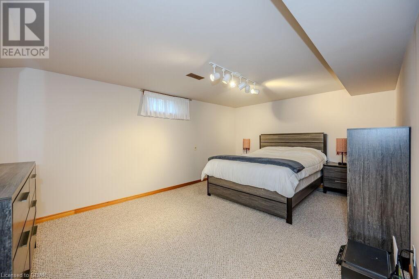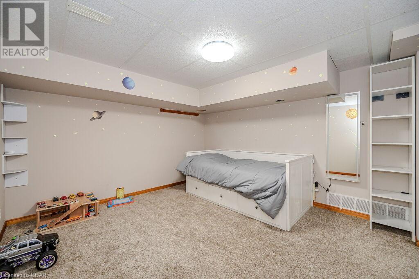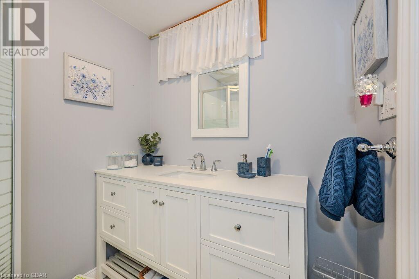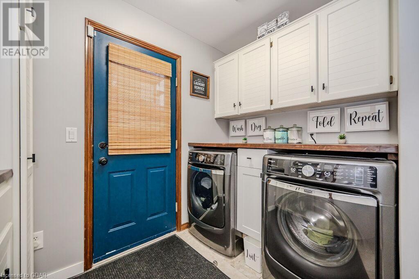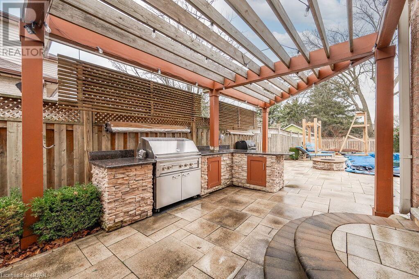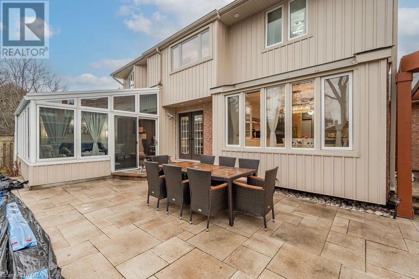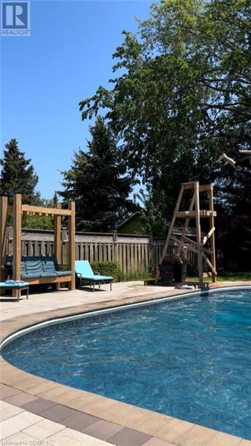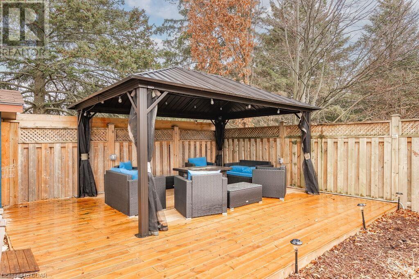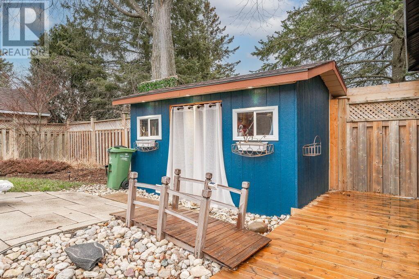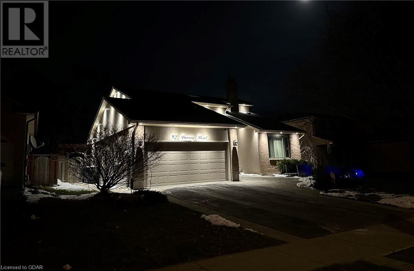Breathtaking 3+2 bdrm home has undergone top-to-bottom renovation boasting backyard retreat W/heated inground pool! Step into grand foyer W/chandelier & skylight. Renovated eat-in kitchen W/top-tier S/S appliances, glass tiled backsplash & striking cabinetry complemented by granite countertops. Breakfast nook with B/I buffet & coffee station offers serene spot to sip morning coffee while gazing out at tranquil backyard through wall of floor-to-ceiling windows. Dining room easily accommodates large table W/garden doors leading to backyard. Family room W/brick wall W/barn wood mantel & gas fireplace. Perhaps the most spectacular room is sunroom/solarium where you can enjoy views of lush yard. Front living room W/vaulted ceilings, large window & fireplace. This would make an excellent office! Ample pot lighting throughout all principal rooms! Laundry W/storage & folding space. Follow the solid wood stairs W/stylish iron railing up to primary bdrm W/hardwood & his & her’s closets. Luxurious ensuite W/oversized vanity, sep glass W/I shower & jacuzzi. 2 other bdrms & renovated bathroom W/vanity, dbl sinks, stylish tiling, skylight & subwaytiled shower/tub. Finished bsmt W/rec room & feature wall W/electric fireplace. Bonus area could be used as games room, gym or office! There are 2 huge bdrms, 3pc bath, cold room with B/I shelving & multiple windows. TONS of storage spaces in bsmt! Perfect set-up for multi-generational family or family W/teenagers! Stunning backyard W/patio, 20 X 20ft deck, 14 X 16ft gazebo, in-ground pool & outdoor kitchen with B/I bar! Attached 2-car garage W/central vac. Home address shines W/LED lighting complemented by numerous other exterior LED lights. Great family neighbourhood just steps from trail leading to Kortright Hills PS & Mollison Park. Across the street from plaza W/pharmacy, Hasty Market, vet clinic & more. Short drive to Stone Rd Mall & amenities while nearby bus stops provide access to UofG. Easy access to Hanlon Pkwy, 401 &HWY 6 (id:24313)





