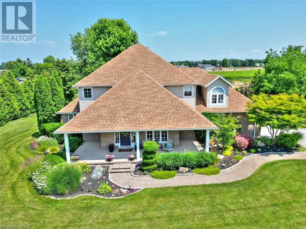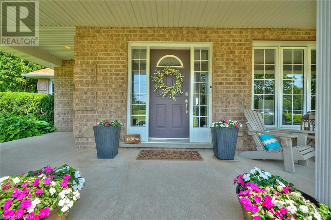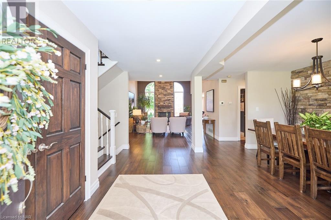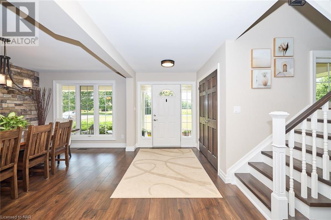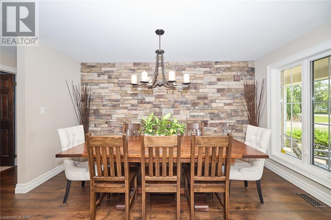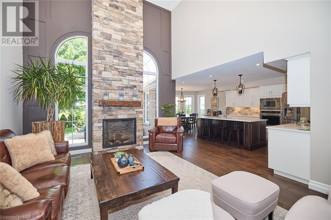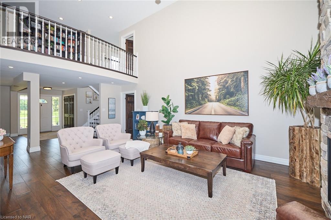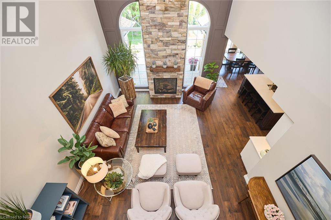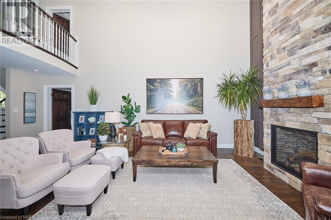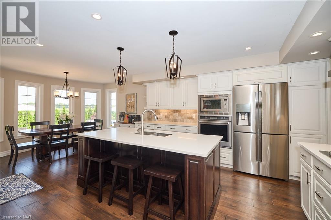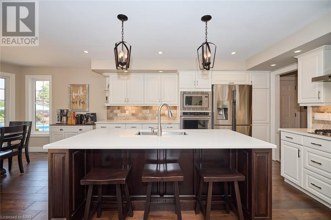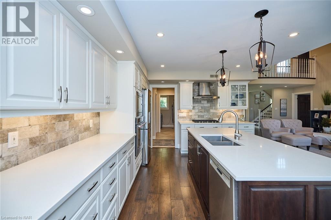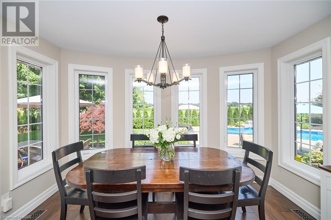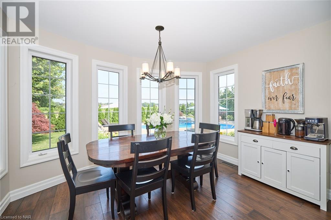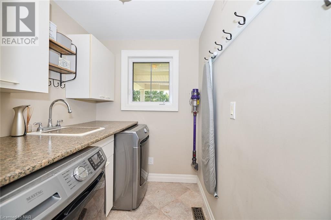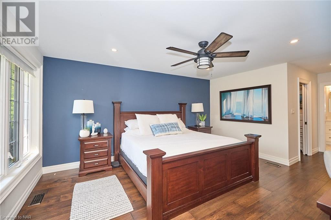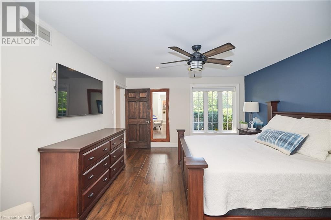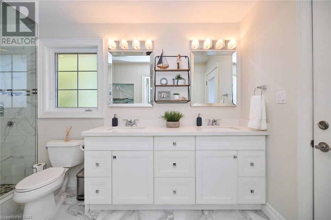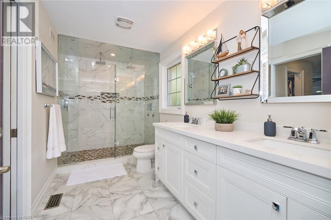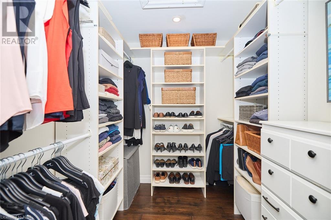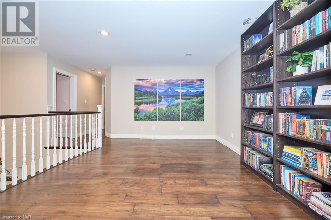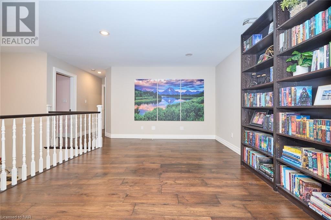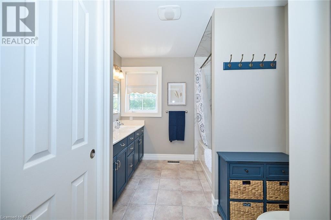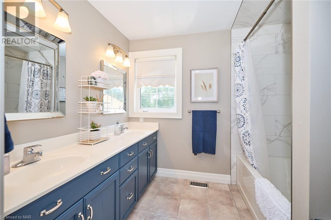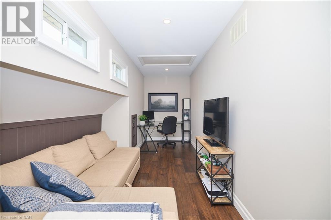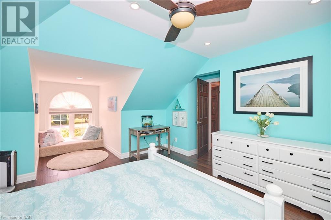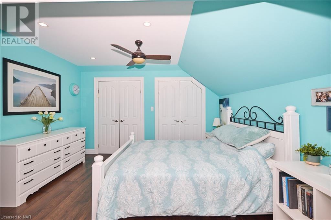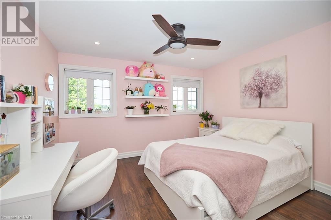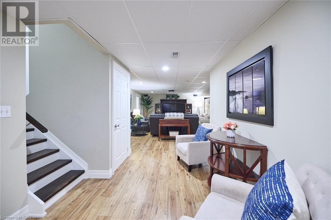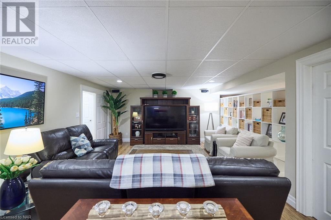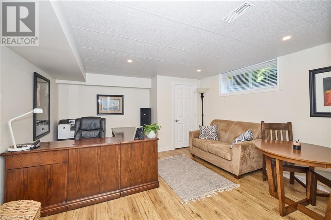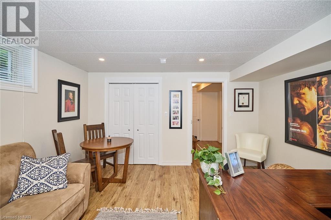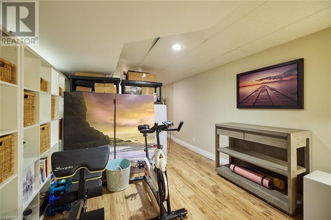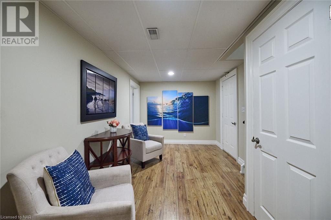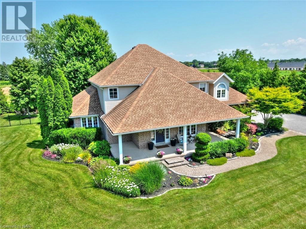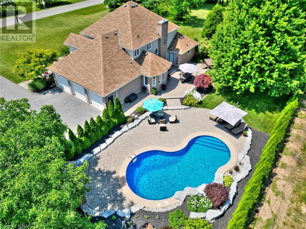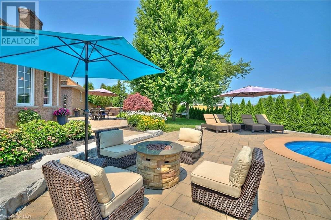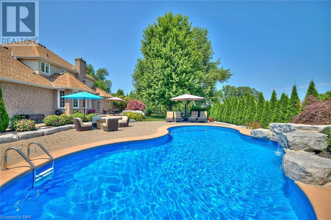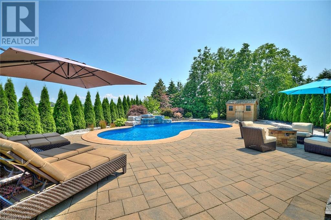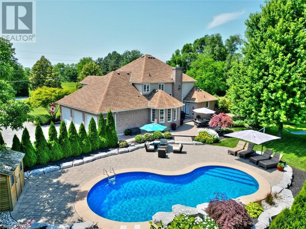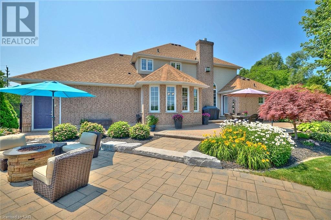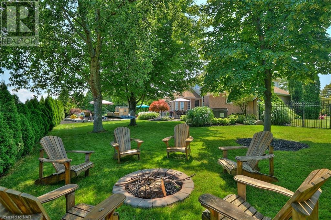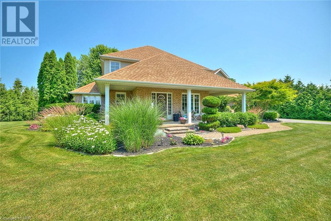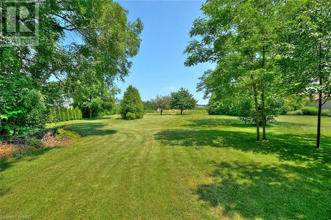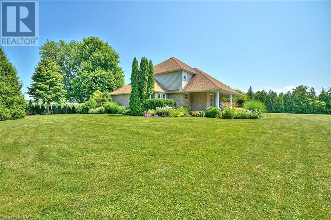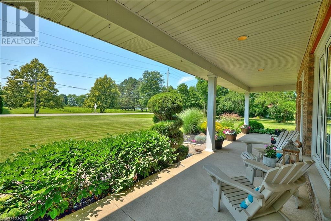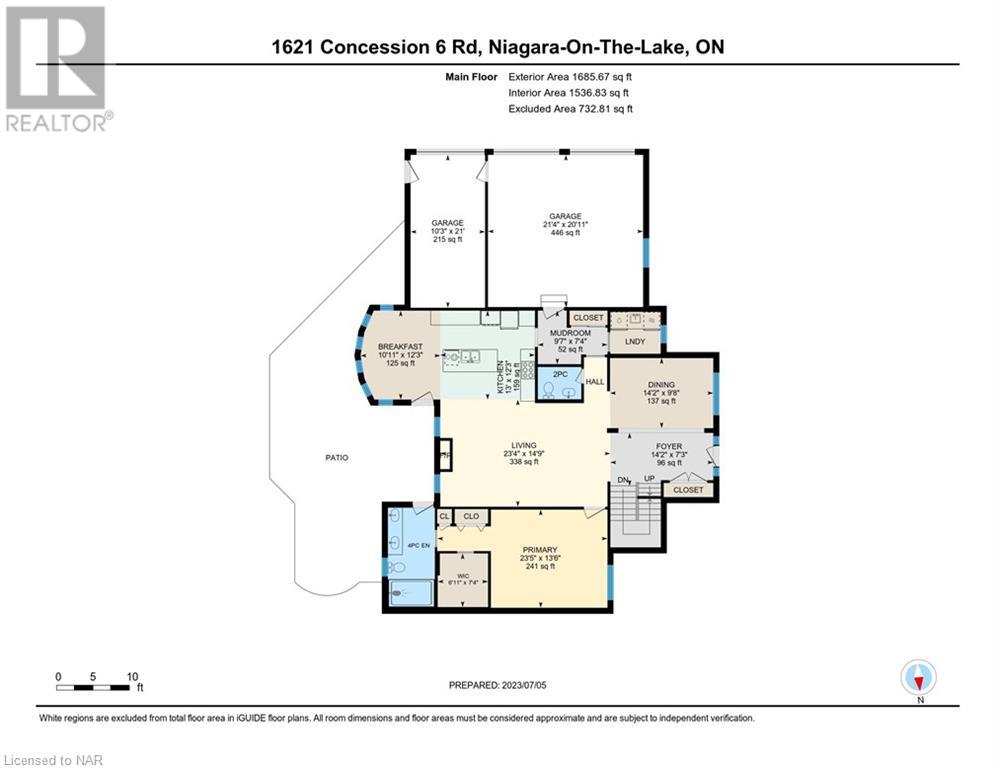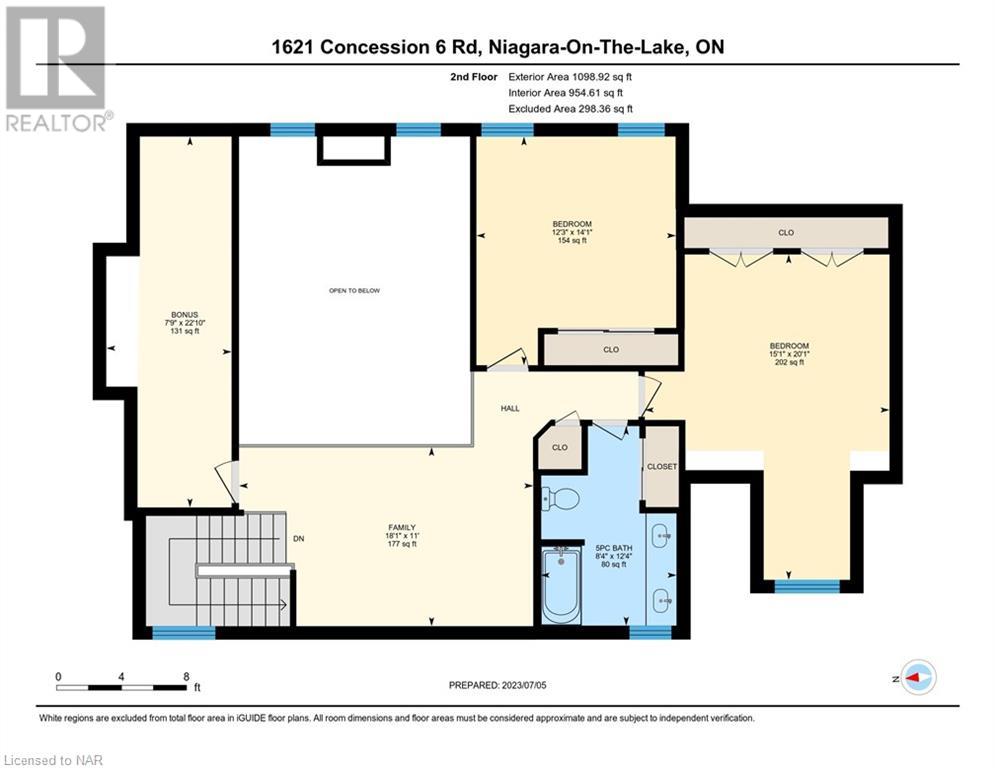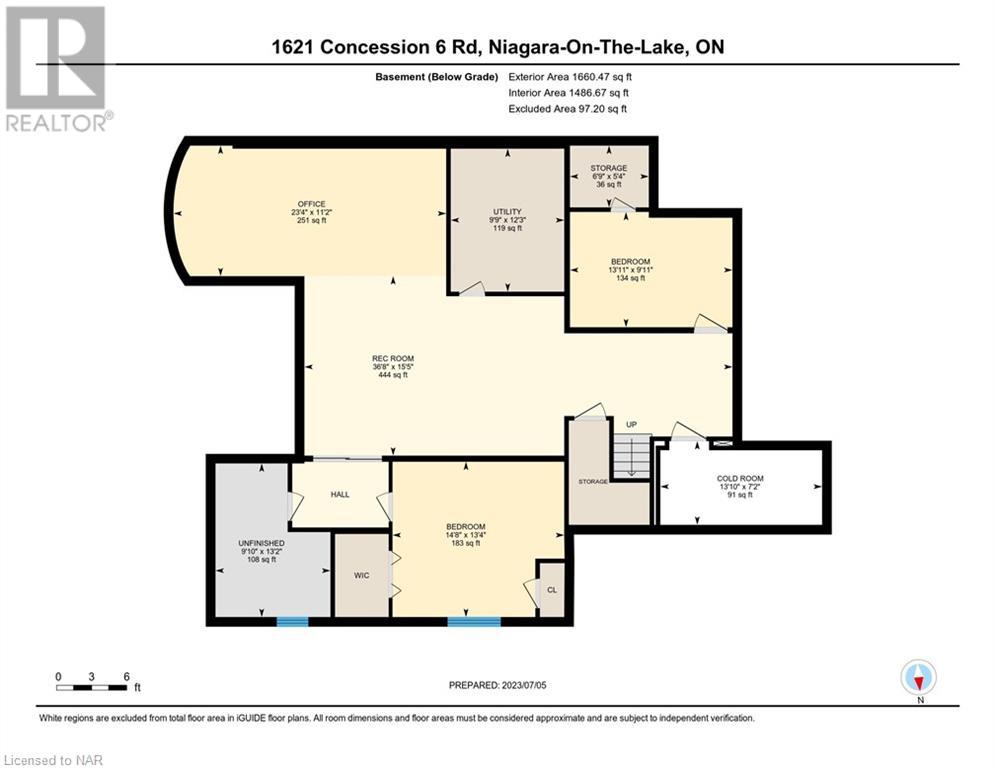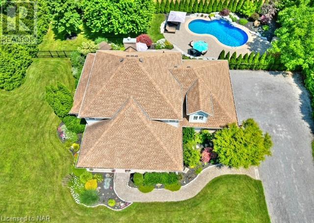Nestled in the heart of Virgil, within the picturesque town of Niagara on the Lake, this majestic 2-storey home offers an unparalleled blend of luxury, comfort, and potential. Sitting proudly on a generous 250′ x 175′ lot, the property’s strategic positioning on the right side opens up a world of possibilities. Whether you dream of building a large workshop, considering the potential for a future second lot, or simply cherishing the vast green space, this home adapts to your vision of upscale living. Spanning an impressive 2,868 sq.ft. (not including a fully finished basement), every room in this residence is designed with space and elegance in mind. The living room, a marvel with its double-height ceilings, features a gas fireplace, creating the perfect backdrop for memorable family gatherings. Oversized windows flood the space with natural light, enhancing the open-concept layout that seamlessly connects to a kitchen any chef would envy. Crisp white cabinets, built-in appliances, and a large island with a breakfast area offer panoramic views of the expansive yard. The main floor master suite is a sanctuary of its own, boasting a walk-in closet with custom built-ins and a 3-piece ensuite with a large tiled walk-in shower. The suite’s direct access to the patio and hot tub invites relaxation at any time of day. Entertain in style on the nearly 650 sq.ft. interlock brick patio, or welcome guests through a grand dining room that greets you off the front foyer. The convenience of a triple garage, with one bay currently used as a workshop, adds practicality to luxury. Upstairs, two bedrooms, a loft, and a spacious 5-piece bathroom await, alongside the potential for a third bedroom expansion above the master suite. The finished basement is an entertainer’s dream, featuring two large recreation rooms ready for your personal touch. Don’t miss the opportunity to make this Niagara on the Lake gem your forever home. (id:24313)





